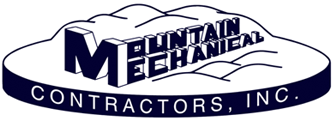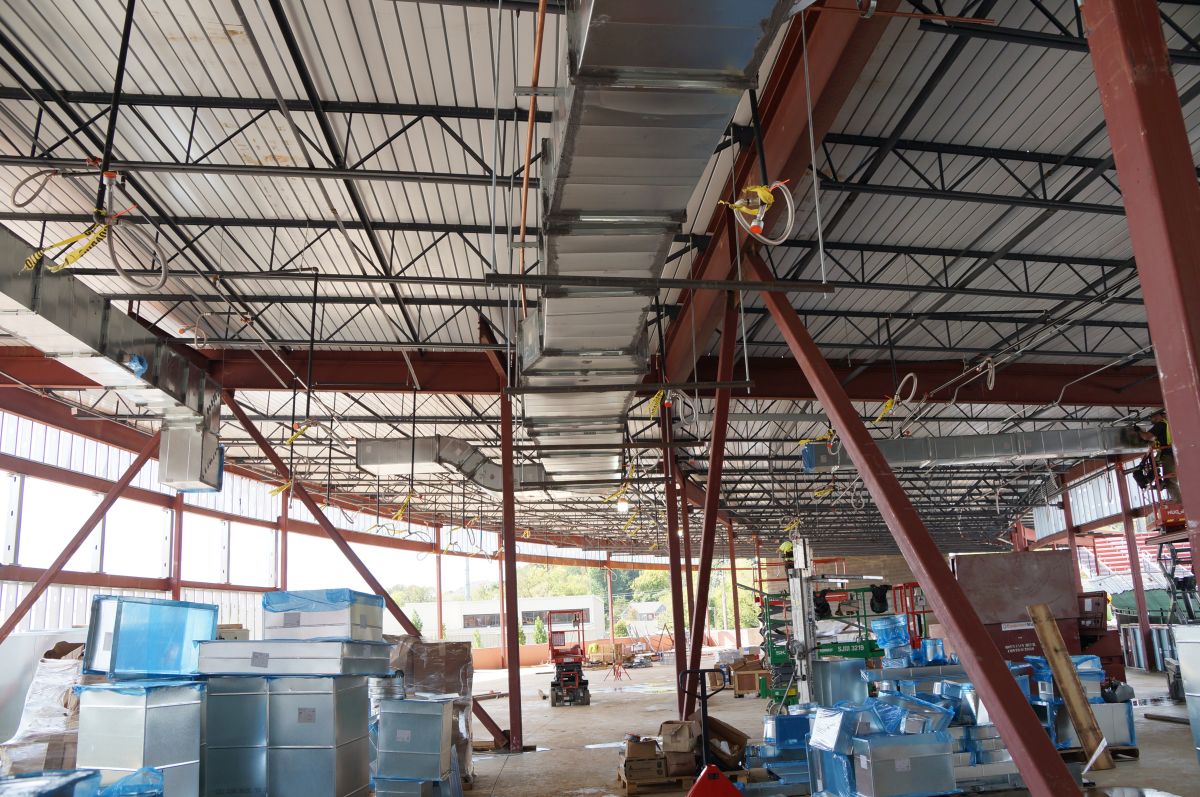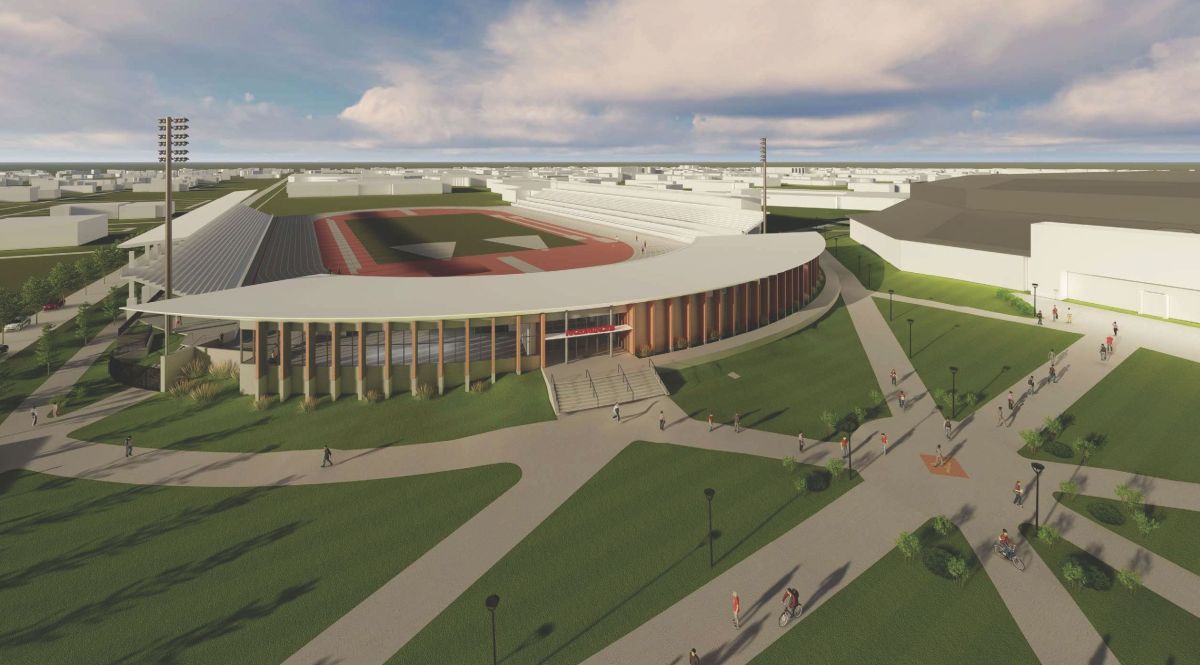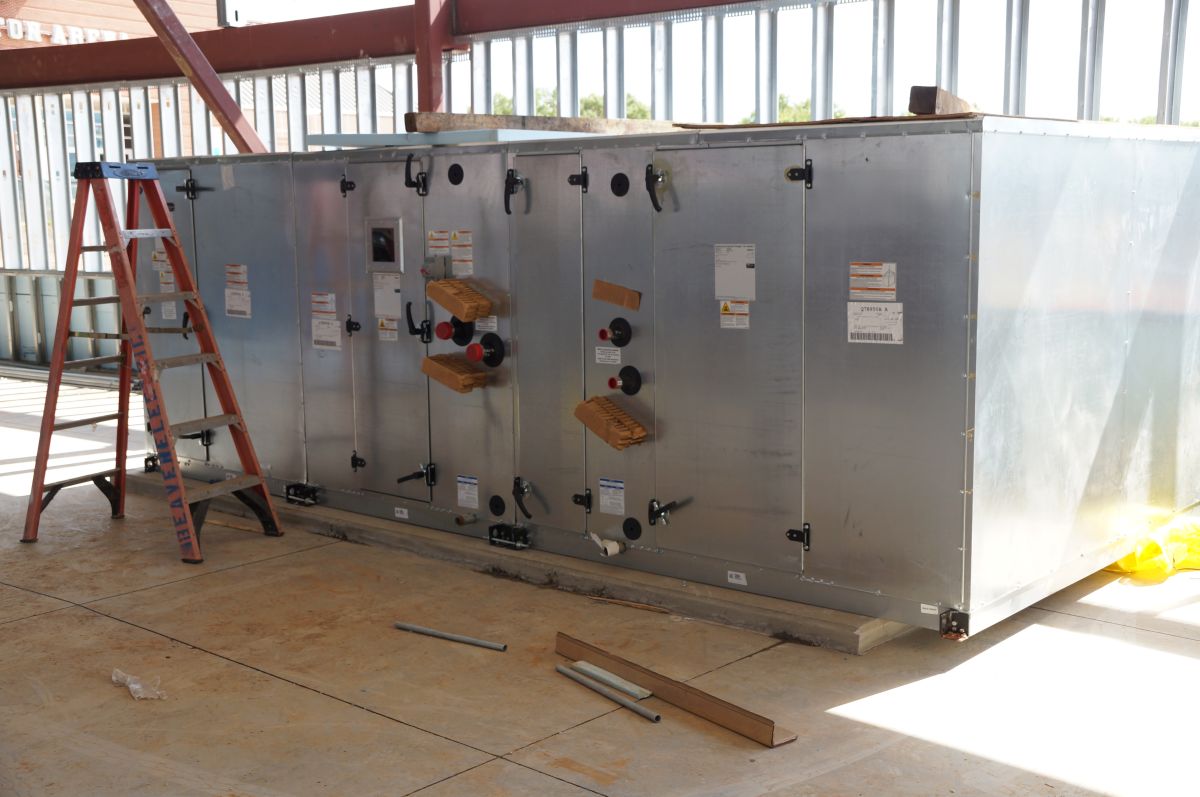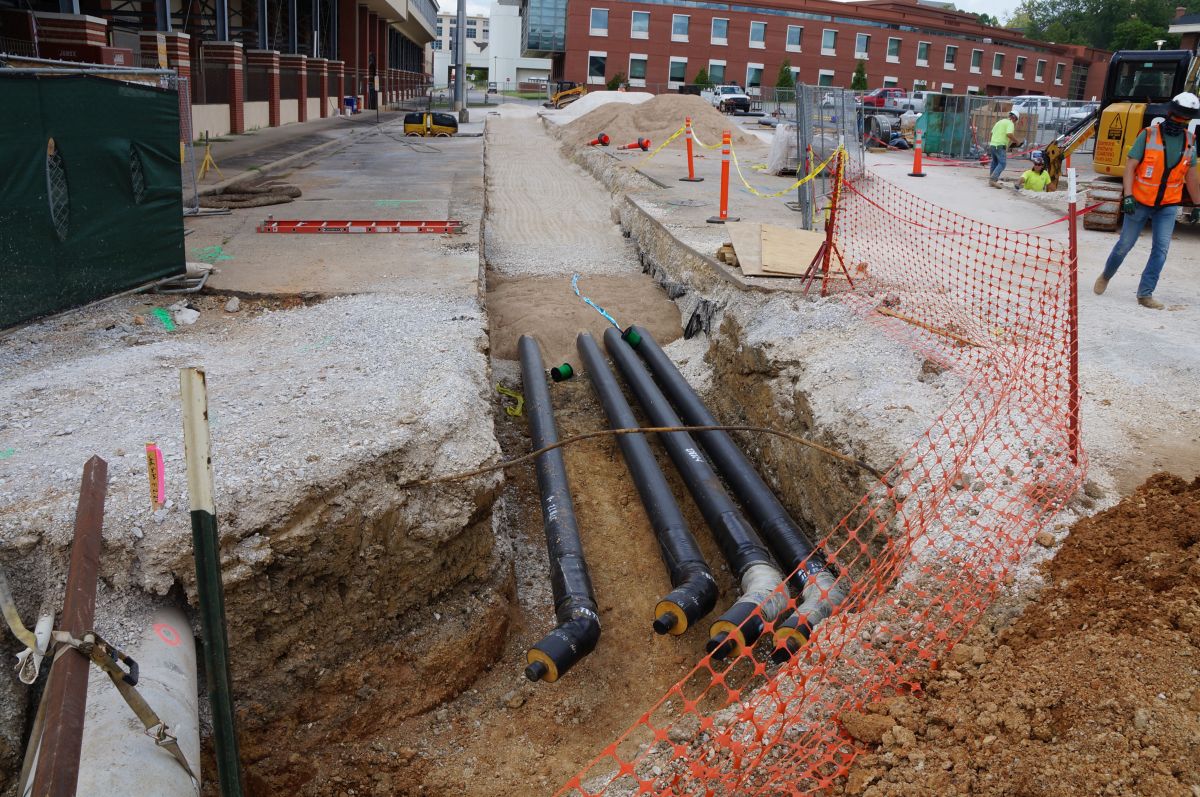RECENT PROJECTS
University of Arkansas Track & Field High Performance Center
This project consisted of a single story, 21,000 square foot building that includes locker rooms, weight and cardio training, offices, hydrotherapy pools, meeting rooms and support services. The building utilizes a single 21,000 cfm custom air handling unit serving 18 hot water reheat VAVs for the support offices and common areas. A single 2,400 cfm natatorium unit was used for space conditioning and controlling of humidity inside the hydrotherapy room. The chilled water and heating water required for system operation was provided to the facility via underground direct bury piping system connected to the main campus loop. Daily operation is supported with 35 plumbing fixtures, including complete men’s and women’s locker rooms.
Owner: University of Arkansas
Architect: Hufft
Construction Manager: Flintco
Mechanical Engineer: Henderson Engineers
