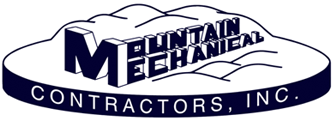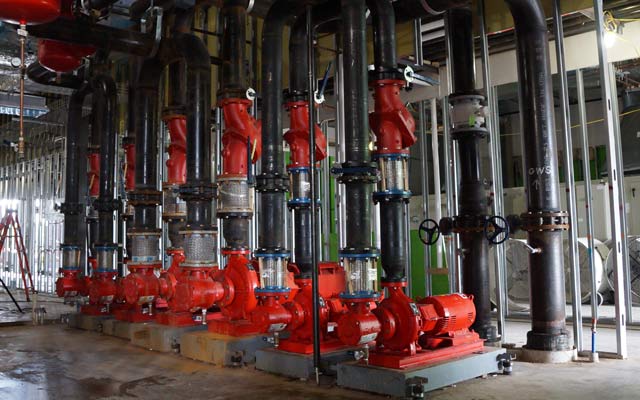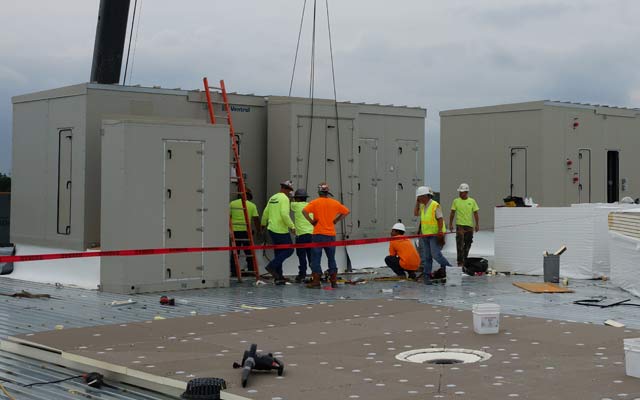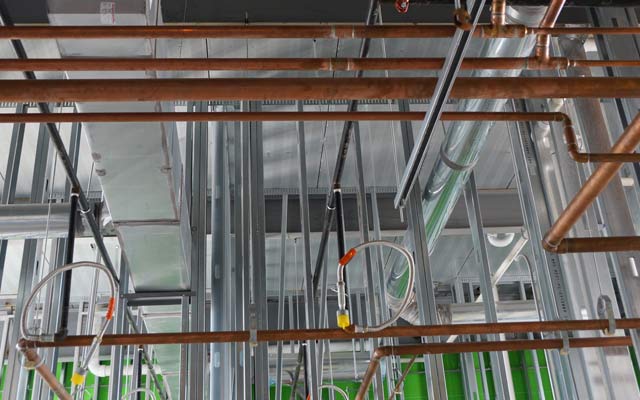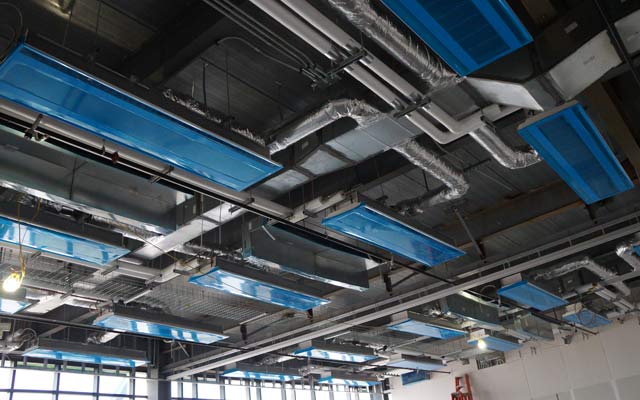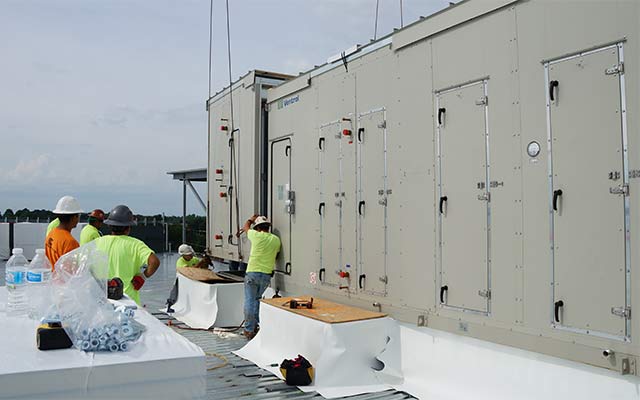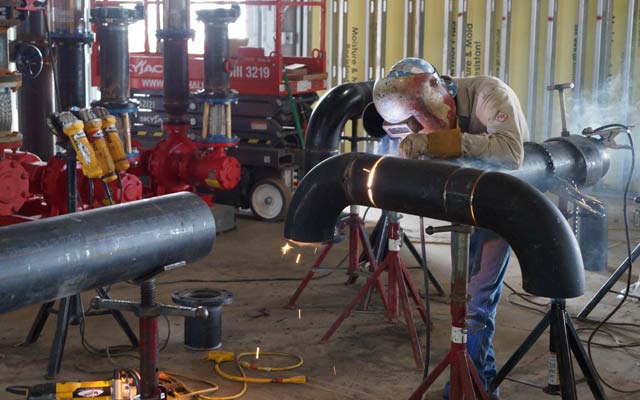RECENT PROJECTS
JB Hunt Transportation
Training and Technology
This four-story, 133,000 square foot technology, office building utilizes an Active Chilled Beam system for the open floor areas. A chilled beam system is quieter than a VAV system and provides more floor-to-floor space eliminating the need for large ductwork and equipment. This type of system is also more energy efficient because fan usage is minimized. Zoned Variable Air Volume (VAVs) system was installed for the perimeter support offices & common areas. The system consists of four custom roof top units (RTUs) moving 58,000 cubic feet per minute (cfm) of air through 101,000 pounds of duct to 561 chilled beams & 45 VAVs.
Chilled water is generated by three 257-ton air cooled chillers and pumped throughout the system using two – 1460 gallon per minute end suction pumps. Heating water is generated by three – 2000 mbh boilers and pumped throughout the system using two – 430 gallon per minute end suction pumps.
Daily operation is supported with 162 plumbing fixtures which include
- men’s and women’s showers/locker room areas
- men’s and women’s restrooms on each floor
- fresh market
- dining area
Domestic water service is provided through a 165 gallon per minute booster system while hot water is generated using seven – 200 mbh instantaneous gas hot water heaters.
Owner: JB Hunt
Construction Manager: Nabholz Construction
Mechanical Engineer: HSA Engineering Consultants
