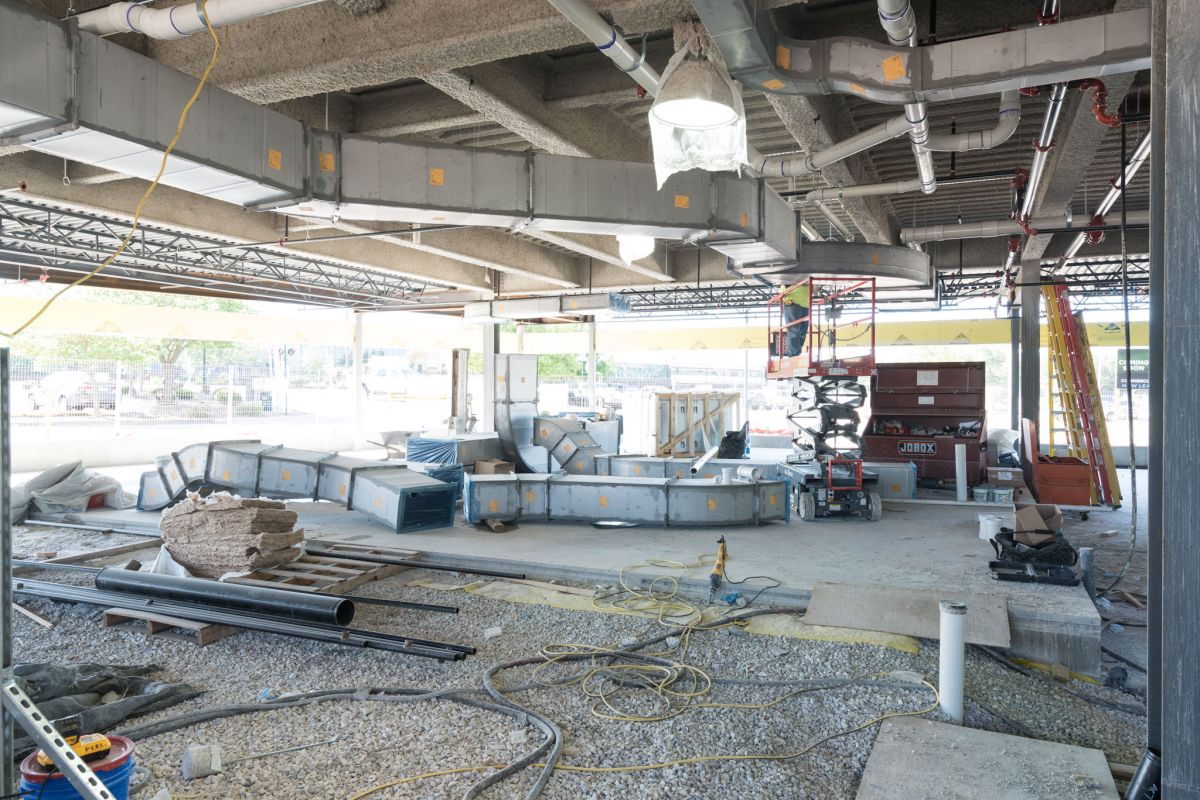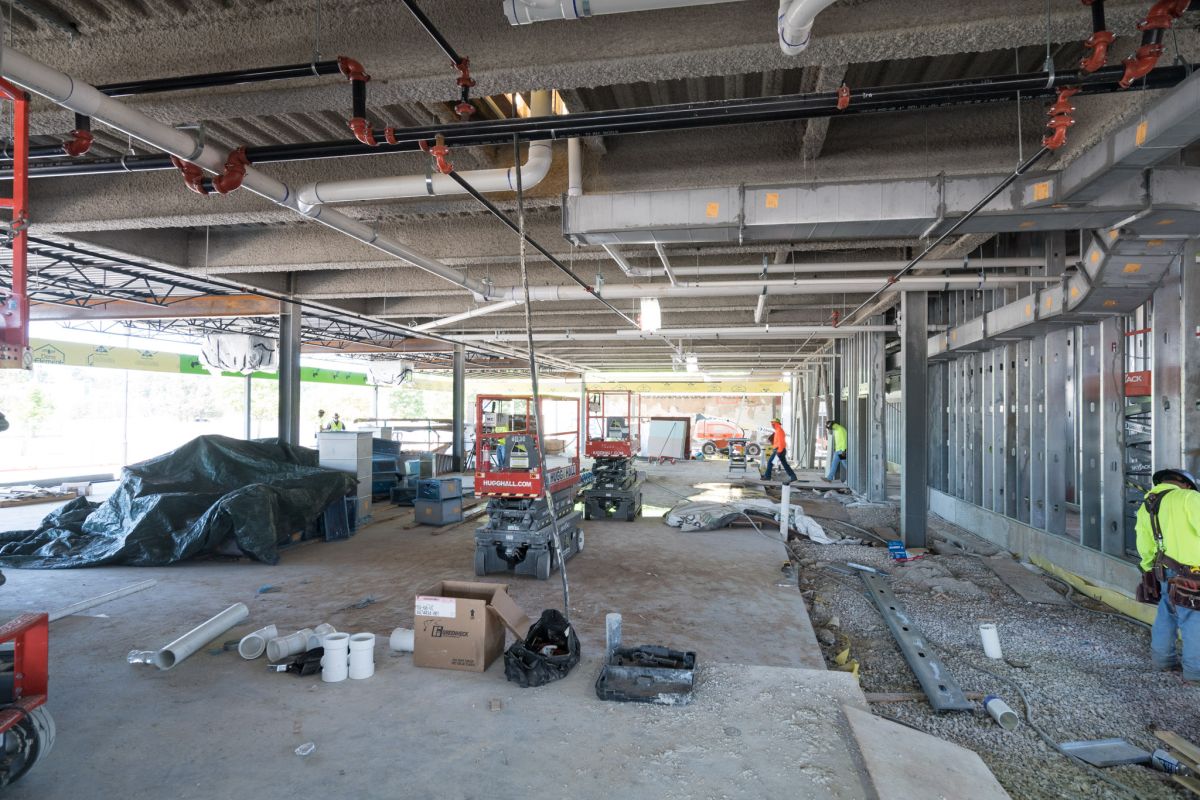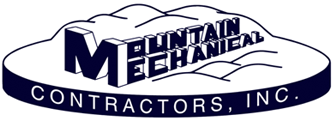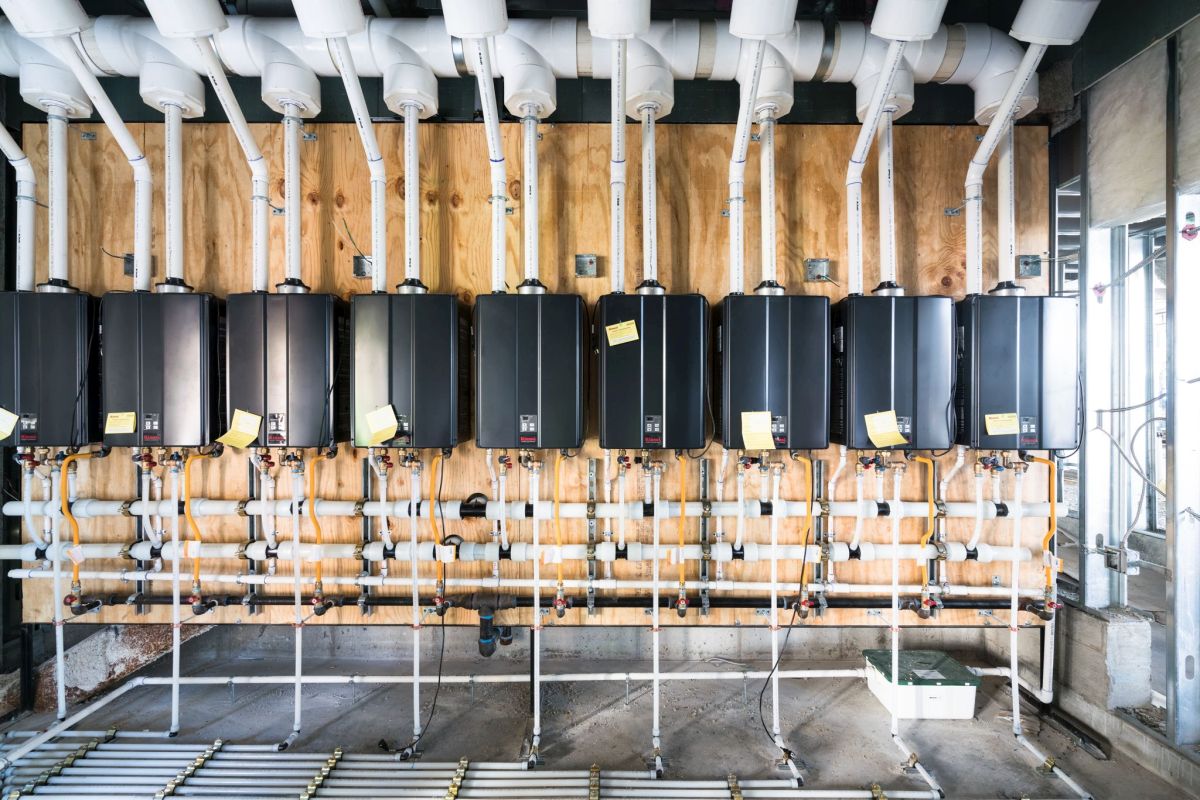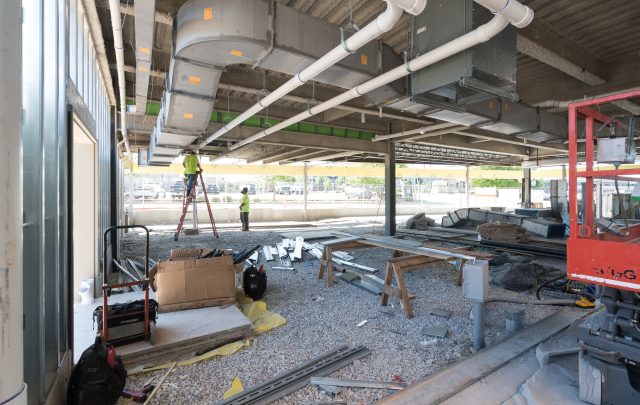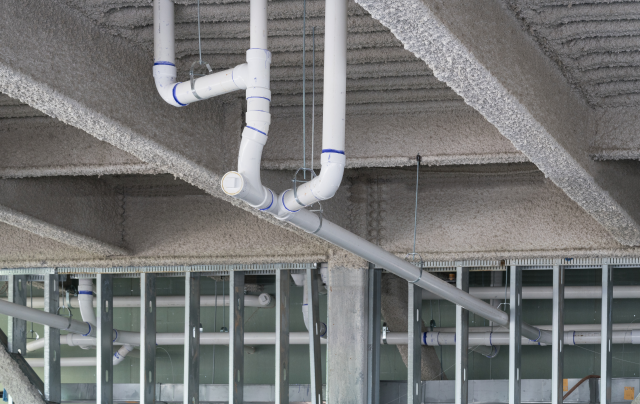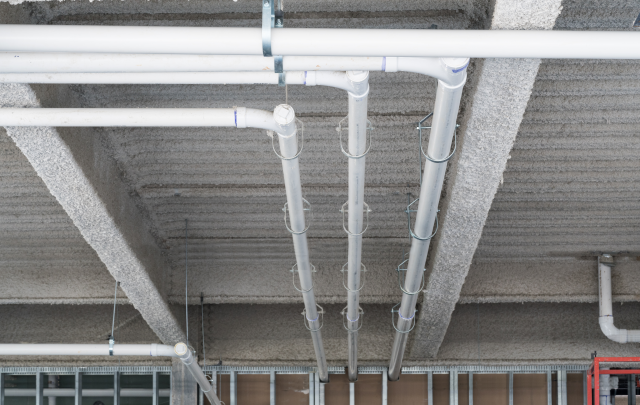RECENT PROJECTS
Springdale Mixed Use Building
This 69,000 square foot, 5-story project features street level retail and restaurant space with apartment style living on the upper floors. Retail and restaurant space conditioning is served by a combination of packaged DX cooling/gas heat roof top units and split systems with high efficiency gas furnaces supplemented by energy recovery ventilator units. Residential living spaces are served by split systems with electric heat supplemented by a dedicated outside air unit. Currently, restroom facilities for the retail and restaurant spaces are left to be completed with the tenant infill. Residential spaces come complete with full kitchen with dishwashers, disposal and master baths with tub/shower combinations.
Architect: ross barney architects
Engineer: IMEG Corp
General Contractor: Baldwin & Shell Construction Company
